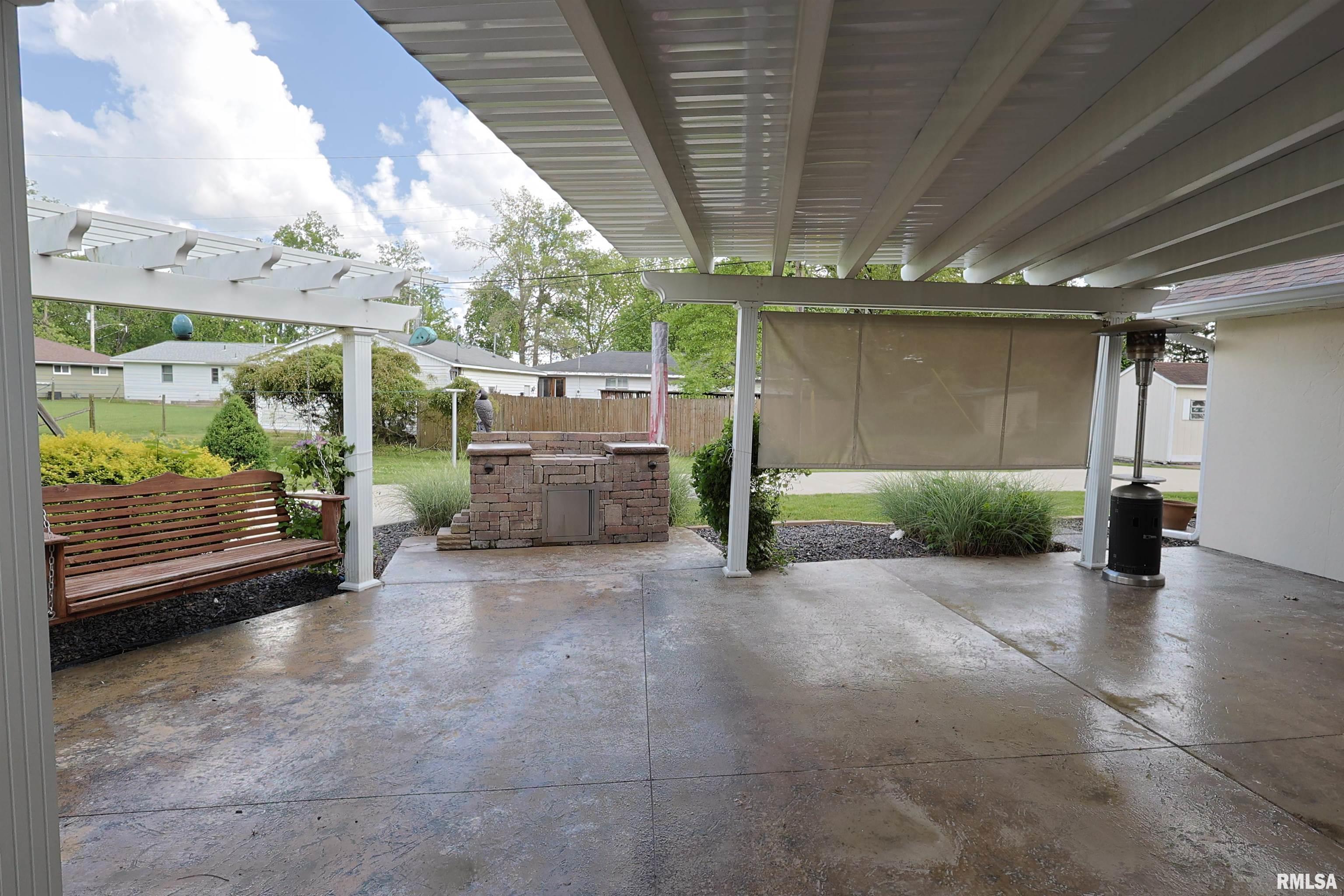


205 E Jennings Salem, IL 62881
EB456581
$3,024(2023)
Single-Family Home
1959
Ranch
Marion County
Listed By
RMLS ALLIANCE
Last checked Jul 16 2025 at 5:03 AM GMT+0000
- Full Bathrooms: 2
- Ceiling Fan(s)
- Vaulted Ceiling(s)
- Other Kitchen/Dining
- Eat-In Kitchen
- Salem Township
- Corner Lot
- Level
- Foundation: Slab
- Electric
- Natural Gas
- Central Air
- Replacement Windows
- Roof: Shingle
- Fuel: Electric, Gas
- Energy: Appliances
- Elementary School: Hawthorn
- Middle School: Franklin
- High School: Salem Community High School
- Attached
- Carport
- Guest
- Other
- Oversized
- Parking Pad
- Paved
- Garage Door Opener
- 1
- 1,650 sqft
Listing Price History
Estimated Monthly Mortgage Payment
*Based on Fixed Interest Rate withe a 30 year term, principal and interest only






Description